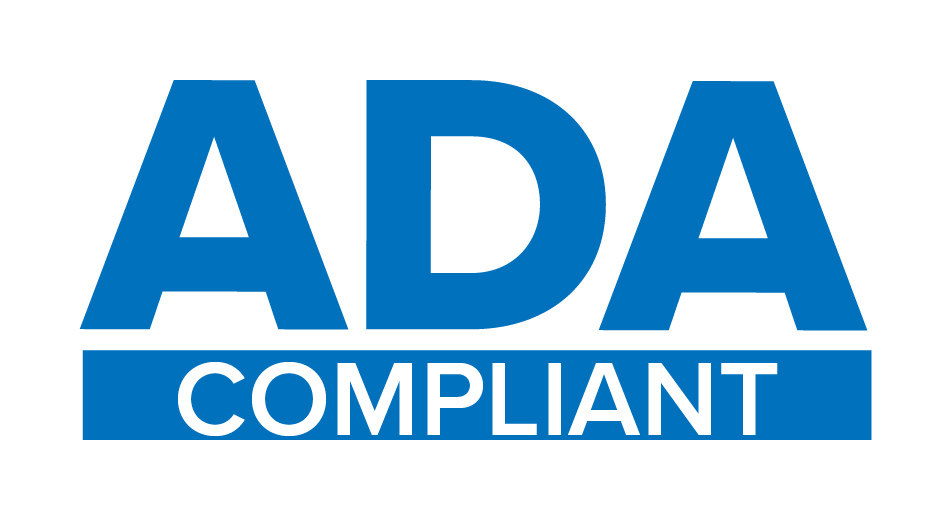News
District seeks building plan feedback
Ridgway School District is asking for feedback on its master plan, featuring options for improvements to buildings. A virtual open house with the options and a survey for participants is open until Nov. 29.
This survey comes a year after another survey, which identified priorities including improvements in the elementary building’s electrical systems and HVAC and to modernize the building for better learning experiences.
Last year’s survey respondents also indicated they wanted an athletics tr...

